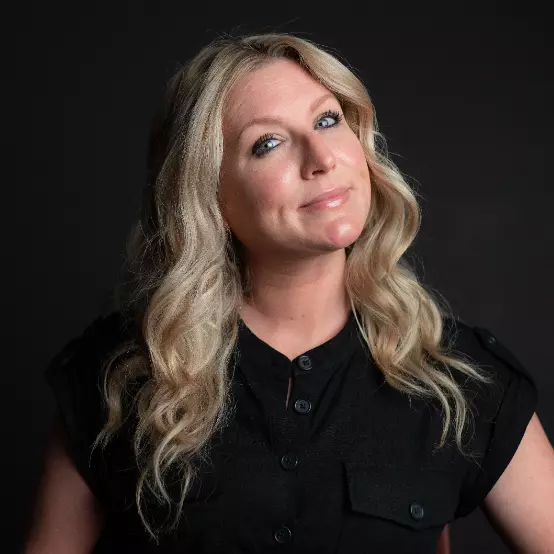$400,000
$435,000
8.0%For more information regarding the value of a property, please contact us for a free consultation.
5 Beds
3 Baths
1,122 SqFt
SOLD DATE : 04/29/2025
Key Details
Sold Price $400,000
Property Type Single Family Home
Sub Type Detached
Listing Status Sold
Purchase Type For Sale
Square Footage 1,122 sqft
Price per Sqft $356
Subdivision Downtown
MLS® Listing ID A2193506
Sold Date 04/29/25
Style Bungalow
Bedrooms 5
Full Baths 2
Half Baths 1
Originating Board Fort McMurray
Year Built 1966
Annual Tax Amount $1,933
Tax Year 2024
Lot Size 8,804 Sqft
Acres 0.2
Property Sub-Type Detached
Property Description
Tucked away downtown, this lovely bungalow is locate on a 8804 square foot lot wit an TONS of PARKING, plus a DOUBLE DETACHED HEATED GARAGE! With 5 bedrooms and 2.5 bathrooms, there is room for the whole family! The eat-in kitchen offers a good amount of cabinet space and opens to the living room with large window overlooking the back yard. Down the hall are 3 bedroom, a 4 piece bathroom and 2 piece en-suite. The main floor also offers main floor laundry. The basement offers large family room with gas stove, 2 more bedrooms, 3 piece bathroom and laundry room and laundry room with stand up freezer. Outside there is a deck, enclosed porch and hot tub room. The back yard is beautifully landscaped and the perfect place to enjoy your time outside. Title insurance in lieu of a real property report. House was rewired approximately 16 years ago, shingles approximately 12 years old, main floor washer and dryer 3 years old, house and garage insulation changed and increased in 2017, fenced replaced in 2017, kitchen appliance 2 years old and garage was built approximately 30 years ago. Your new home awaits.
Location
Province AB
County Wood Buffalo
Area Fm Se
Zoning R1
Direction N
Rooms
Other Rooms 1
Basement Finished, Full
Interior
Interior Features Closet Organizers, Laminate Counters
Heating Floor Furnace
Cooling None
Flooring Laminate, Linoleum, Tile
Appliance Dishwasher, Refrigerator, Stove(s), Washer/Dryer, Washer/Dryer Stacked
Laundry In Basement, Main Level
Exterior
Parking Features Double Garage Detached, Heated Garage, Parking Pad
Garage Spaces 2.0
Garage Description Double Garage Detached, Heated Garage, Parking Pad
Fence Fenced
Community Features Schools Nearby, Shopping Nearby
Roof Type Shingle
Porch Deck, Porch
Lot Frontage 65.0
Total Parking Spaces 10
Building
Lot Description Back Yard, Front Yard, Greenbelt
Foundation Poured Concrete
Architectural Style Bungalow
Level or Stories One
Structure Type Concrete,Vinyl Siding,Wood Frame
New Construction 1
Others
Restrictions None Known
Tax ID 91996422
Ownership Other
Read Less Info
Want to know what your home might be worth? Contact us for a FREE valuation!

Our team is ready to help you sell your home for the highest possible price ASAP
"My job is to find and attract mastery-based agents to the office, protect the culture, and make sure everyone is happy! "
dceglarski@redlinerealestate.ca
7015 Macleod Trail SW #210, Calgary, AB, T2H, Other






