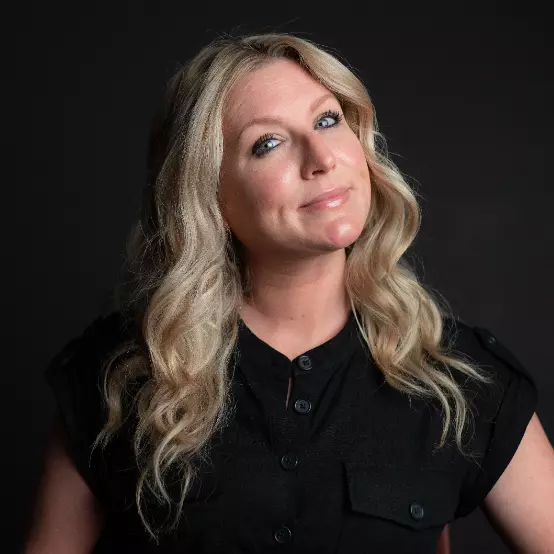$272,500
$289,000
5.7%For more information regarding the value of a property, please contact us for a free consultation.
3 Beds
2 Baths
1,208 SqFt
SOLD DATE : 04/29/2025
Key Details
Sold Price $272,500
Property Type Single Family Home
Sub Type Detached
Listing Status Sold
Purchase Type For Sale
Square Footage 1,208 sqft
Price per Sqft $225
Subdivision Edson
MLS® Listing ID A2207849
Sold Date 04/29/25
Style Bungalow
Bedrooms 3
Full Baths 2
Originating Board Alberta West Realtors Association
Year Built 2002
Annual Tax Amount $2,619
Tax Year 2024
Lot Size 5,500 Sqft
Acres 0.13
Property Sub-Type Detached
Property Description
This beautifully upgraded home features a heated 24' x 26' double detached garage, ideally situated in a prime location near schools, parks, and a wide range of amenities. The residence offers a generously sized primary bedroom with a 4-piece ensuite, two additional bedrooms, and a 4 piece bathroom. The bright, open-concept kitchen and dining area includes a pantry, while the expansive living room provides ample space for relaxation and entertaining. Some of the many upgrades include new attractive waterproof vinyl plank flooring, fresh paint, LED lighting and outlets, plumbing fixtures, and gorgeous stainless steel appliances in 2023. New metal roof on home in 2017. The laundry room near the entrance has newer washer and dryer (2023), some storage space, and there is additional storage in the sheds outside. Home temperature can be changed remotely using Honeywell app. There is room for RV parking plus plenty of parking along the street. Ready for a new family!
Location
Province AB
County Yellowhead County
Zoning RMH
Direction NE
Rooms
Other Rooms 1
Basement None
Interior
Interior Features High Ceilings, Laminate Counters, Pantry, Soaking Tub, Storage
Heating Forced Air, Natural Gas
Cooling None
Flooring Vinyl
Appliance Dishwasher, Dryer, Electric Stove, Microwave, Refrigerator, Washer
Laundry Main Level
Exterior
Parking Features Double Garage Detached, Off Street
Garage Spaces 2.0
Garage Description Double Garage Detached, Off Street
Fence Partial
Community Features Golf, Park, Playground, Pool, Schools Nearby, Shopping Nearby, Sidewalks, Street Lights, Tennis Court(s), Walking/Bike Paths
Roof Type Metal
Porch Deck
Lot Frontage 50.0
Total Parking Spaces 4
Building
Lot Description Back Lane, Rectangular Lot
Foundation See Remarks
Architectural Style Bungalow
Level or Stories One
Structure Type Vinyl Siding
Others
Restrictions None Known
Tax ID 93857430
Ownership Private
Read Less Info
Want to know what your home might be worth? Contact us for a FREE valuation!

Our team is ready to help you sell your home for the highest possible price ASAP
"My job is to find and attract mastery-based agents to the office, protect the culture, and make sure everyone is happy! "
dceglarski@redlinerealestate.ca
7015 Macleod Trail SW #210, Calgary, AB, T2H, Other






