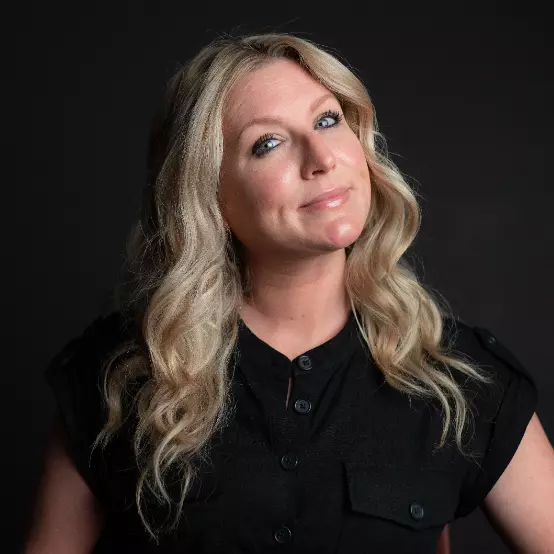$267,500
$279,900
4.4%For more information regarding the value of a property, please contact us for a free consultation.
3 Beds
2 Baths
1,224 SqFt
SOLD DATE : 04/29/2025
Key Details
Sold Price $267,500
Property Type Single Family Home
Sub Type Detached
Listing Status Sold
Purchase Type For Sale
Square Footage 1,224 sqft
Price per Sqft $218
Subdivision Timberlea
MLS® Listing ID A2150680
Sold Date 04/29/25
Style Mobile Home
Bedrooms 3
Full Baths 2
Originating Board Fort McMurray
Year Built 1999
Annual Tax Amount $1,221
Tax Year 2024
Lot Size 4,237 Sqft
Acres 0.1
Property Sub-Type Detached
Property Description
Amazing pride of ownership in this home! Wonderfully maintained, and the updates and upgrades are awesome! Here is the list, majority done within the last year: New Hot Water Tank, July 2024, New Heat Trace 2022, New Windows 2017. New Roof, New Skylight and New Skirting and Siding, 2020. Within the last year: Hardwood refinished, new vinyl plank, new light fixtures, updated trim throughout, home has been freshly painted throughout, and the decks have been freshly painted as well. Fridge, Microwave and Dishwasher are new, new fence, new ceiling fans throughout. New interior doors, new screens in screen doors, new metal floor vents throughout the home, and new back splash in the kitchen. There is easily parking for 4 vehicles in the driveway, and remember...there are no condo fees here! Move in and have peace of mind, that all you need to do with this home, is ENJOY it. Call today for your own private time to see it
Location
Province AB
County Wood Buffalo
Area Fm Nw
Zoning RMH
Direction W
Rooms
Other Rooms 1
Basement None
Interior
Interior Features Ceiling Fan(s), Skylight(s)
Heating Forced Air
Cooling None
Flooring Vinyl Plank
Appliance Built-In Oven, Central Air Conditioner, Dishwasher, Dryer, Electric Stove, Microwave Hood Fan, Refrigerator, Washer
Laundry Laundry Room, Main Level
Exterior
Parking Features Driveway, Off Street
Garage Description Driveway, Off Street
Fence Partial
Community Features Park, Playground, Schools Nearby, Shopping Nearby, Sidewalks, Street Lights, Walking/Bike Paths
Roof Type Asphalt Shingle
Porch Deck
Total Parking Spaces 4
Building
Lot Description Front Yard, Landscaped, Lawn, Low Maintenance Landscape
Foundation Block
Architectural Style Mobile Home
Level or Stories One
Structure Type Vinyl Siding
Others
Restrictions None Known
Tax ID 91992146
Ownership Private
Read Less Info
Want to know what your home might be worth? Contact us for a FREE valuation!

Our team is ready to help you sell your home for the highest possible price ASAP
"My job is to find and attract mastery-based agents to the office, protect the culture, and make sure everyone is happy! "
dceglarski@redlinerealestate.ca
7015 Macleod Trail SW #210, Calgary, AB, T2H, Other






