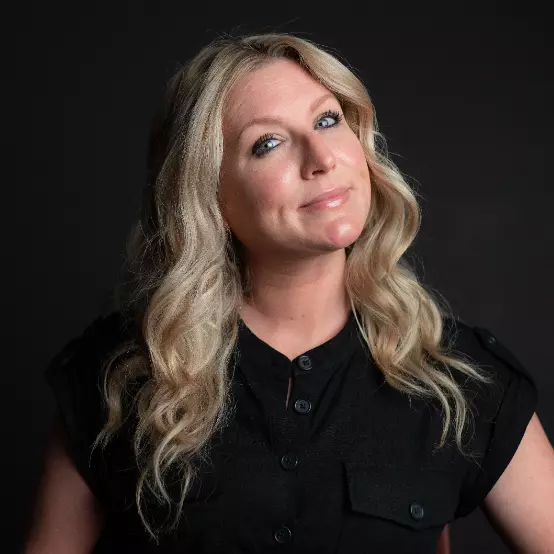$309,900
$309,900
For more information regarding the value of a property, please contact us for a free consultation.
4 Beds
2 Baths
1,022 SqFt
SOLD DATE : 04/29/2025
Key Details
Sold Price $309,900
Property Type Single Family Home
Sub Type Detached
Listing Status Sold
Purchase Type For Sale
Square Footage 1,022 sqft
Price per Sqft $303
Subdivision Thickwood
MLS® Listing ID A2200207
Sold Date 04/29/25
Style Bi-Level
Bedrooms 4
Full Baths 2
Originating Board Fort McMurray
Year Built 1976
Annual Tax Amount $1,841
Tax Year 2024
Lot Size 6,050 Sqft
Acres 0.14
Property Sub-Type Detached
Property Description
Welcome to this charming single-family home nestled in the peaceful community of Thickwood. This lovely bi-level home offers 4 spacious bedrooms and 2 well-appointed bathrooms, providing plenty of room for your family to grow. The upper level features a spacious kitchen, dining room, and a bright living room filled with natural light, creating an inviting space for relaxation and entertaining. This level also includes 2 generous bedrooms. Downstairs, you'll find 2 additional bedrooms, a large rec room perfect for family gatherings or activities, and another full bathroom, providing extra space and privacy. This home is situated on a large 6,000+ square foot lot, where there is ample outdoor space for play, gardening, or relaxation. The quiet, family-friendly area makes it an ideal place to settle down, and being located close to schools, parks, and essential amenities, you'll enjoy easy access to everything you need. This cozy home in a fantastic location is a must-see, schedule your personal tour today!
Location
Province AB
County Wood Buffalo
Area Fm Nw
Zoning R1
Direction NW
Rooms
Basement Finished, Full
Interior
Interior Features Kitchen Island
Heating Forced Air
Cooling Other
Flooring Carpet, Laminate, Tile
Appliance Other
Laundry In Basement
Exterior
Parking Features Driveway, Off Street
Garage Description Driveway, Off Street
Fence Fenced
Community Features Schools Nearby, Shopping Nearby
Roof Type Asphalt Shingle
Porch Deck, See Remarks
Total Parking Spaces 2
Building
Lot Description Back Yard
Foundation Poured Concrete
Architectural Style Bi-Level
Level or Stories Bi-Level
Structure Type Stucco,Vinyl Siding
Others
Restrictions None Known
Tax ID 92009062
Ownership Bank/Financial Institution Owned
Read Less Info
Want to know what your home might be worth? Contact us for a FREE valuation!

Our team is ready to help you sell your home for the highest possible price ASAP
"My job is to find and attract mastery-based agents to the office, protect the culture, and make sure everyone is happy! "
dceglarski@redlinerealestate.ca
7015 Macleod Trail SW #210, Calgary, AB, T2H, Other






