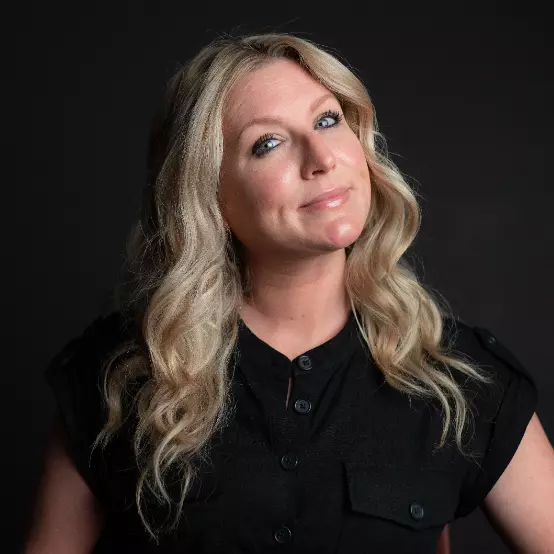$372,500
$385,000
3.2%For more information regarding the value of a property, please contact us for a free consultation.
2 Beds
2 Baths
794 SqFt
SOLD DATE : 04/18/2025
Key Details
Sold Price $372,500
Property Type Condo
Sub Type Apartment
Listing Status Sold
Purchase Type For Sale
Square Footage 794 sqft
Price per Sqft $469
Subdivision Bridgeland/Riverside
MLS® Listing ID A2201317
Sold Date 04/18/25
Style Apartment-Single Level Unit
Bedrooms 2
Full Baths 2
Condo Fees $627/mo
Originating Board Calgary
Year Built 2016
Annual Tax Amount $2,169
Tax Year 2024
Property Sub-Type Apartment
Property Description
Open House, April 5th 1-3 pm Welcome to your urban oasis! This bright and stylish 2-bedroom, 2-bathroom home offers a sleek modern kitchen with contemporary cabinetry, stainless steel appliances—including a gas stove and Fisher & Paykel fridge—and durable quartz countertops. The open-concept layout flows effortlessly into a spacious dining area and breakfast bar, perfect for hosting guests or enjoying a quiet meal at home. Step outside to your covered east-facing balcony, where you can relax while overlooking the peaceful, secure courtyard. The primary bedroom is a true retreat, featuring a walk-in closet, space for a home office or lounge area, and has a 3-piece ensuite with quartz counters and a walk-in shower. The generously sized second bedroom offers flexibility, while the second full bathroom includes a practical shower/tub combo.
Additional perks include in-home laundry, heated underground parking & indoor visitor parking, a secure storage unit for your convenience, also secure indoor bike storage and a fitness center.. Bridgeland Hill is a pet-friendly building nestled in a prime location, you're just a short walk from downtown, the LRT, and the trendy restaurants and shops that make Bridgeland one of the city's most desirable neighborhoods.This incredible opportunity won't last long! Contact us today for more details or to book a private showing—we'd love to help you find your perfect home!
,
Location
Province AB
County Calgary
Area Cal Zone Cc
Zoning M-C2
Direction W
Rooms
Other Rooms 1
Interior
Interior Features No Smoking Home, See Remarks
Heating Baseboard, Natural Gas
Cooling None
Flooring Carpet, Laminate
Appliance Built-In Gas Range, Dishwasher, Dryer, Microwave Hood Fan, Refrigerator, Washer, Window Coverings
Laundry In Unit
Exterior
Parking Features Parkade, Underground
Garage Description Parkade, Underground
Community Features Schools Nearby, Shopping Nearby, Sidewalks, Street Lights, Walking/Bike Paths
Amenities Available Bicycle Storage, Elevator(s), Fitness Center, Parking, Secured Parking
Porch See Remarks
Exposure E
Total Parking Spaces 1
Building
Story 4
Architectural Style Apartment-Single Level Unit
Level or Stories Single Level Unit
Structure Type Cement Fiber Board,Wood Frame
Others
HOA Fee Include Common Area Maintenance,Heat,Insurance,Professional Management,Reserve Fund Contributions,Sewer,Water
Restrictions Board Approval,Pets Allowed
Tax ID 95293966
Ownership Private
Pets Allowed Yes
Read Less Info
Want to know what your home might be worth? Contact us for a FREE valuation!

Our team is ready to help you sell your home for the highest possible price ASAP
"My job is to find and attract mastery-based agents to the office, protect the culture, and make sure everyone is happy! "
dceglarski@redlinerealestate.ca
7015 Macleod Trail SW #210, Calgary, AB, T2H, Other






