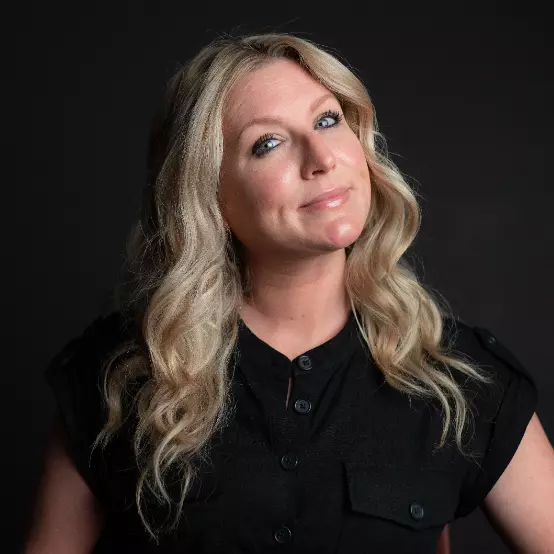$761,000
$749,900
1.5%For more information regarding the value of a property, please contact us for a free consultation.
3 Beds
1 Bath
1,063 SqFt
SOLD DATE : 03/29/2025
Key Details
Sold Price $761,000
Property Type Single Family Home
Sub Type Detached
Listing Status Sold
Purchase Type For Sale
Square Footage 1,063 sqft
Price per Sqft $715
MLS® Listing ID A2204081
Sold Date 03/29/25
Style Acreage with Residence,Bungalow
Bedrooms 3
Full Baths 1
Originating Board Central Alberta
Year Built 2018
Annual Tax Amount $4,000
Tax Year 2024
Lot Size 4.000 Acres
Acres 4.0
Property Sub-Type Detached
Property Description
LOCATION, LOCATION, LOCATION! ABSOLUTELY GORGEOUS, ACREAGE WITH 7 YEAR OLD HOME and OVERSIZED GARAGE WITH LIVING/OFFICE SPACE IN IT! Rare find with 4 acres of peaceful, well treed, land only 10 minutes to Red Deer and 7 minutes to Sylvan Lake. This 2018 custom-built, 3 bedroom bungalow home is on a full 4' concrete crawl space. Featuring massive windows throughout with tons of sunlight and a beautiful view of nature! This open concept home has a large entrance into the gorgeous open designed living room with free standing, wood burning stove, amazing kitchen featuring loads of cabinets, quartz countertops, stainless steel appliances, huge eat up island, pantry, and reading nook. Large master with double closets, 2 extra bedrooms, with built-ins, All LED pot lighting throughout the home, beautiful bathroom with custom tiled shower, high efficient mechanical, new septic holding tank in 2018, underground power from County line to house. Excellent producing well (28gpm last tested for flow in 2018). Over $30,000 of landscaping since built, including all new gravel drive, recontoured around the house, native shrubs and fruit-bearing trees, gravel walking paths and fully fenced chicken coop. Gardening paradise with a multitude of fruit-producing shrubs/trees. This gem has towering mature trees, two large pasture areas, walking trails, and large storage shed (14x14 2-storey enclosed shed and attached 14x14 covered lean-to). New oversized, fully finished garage/shop. Well thought out from front to back. Lots of room for additional buildings to suit your needs. School bus to your door and close to both major highways.
Location
Province AB
County Red Deer County
Zoning AG
Direction N
Rooms
Basement Crawl Space, Partial
Interior
Interior Features Central Vacuum, Kitchen Island, No Smoking Home, Open Floorplan, Pantry, Quartz Counters, Recessed Lighting, Sump Pump(s)
Heating Forced Air, Natural Gas
Cooling None
Flooring Tile, Vinyl
Fireplaces Number 1
Fireplaces Type Free Standing, Living Room, Wood Burning
Appliance Built-In Oven, Dishwasher, Electric Cooktop, Refrigerator, Washer/Dryer
Laundry Main Level
Exterior
Parking Features Double Garage Detached, Gravel Driveway, RV Access/Parking
Garage Spaces 2.0
Garage Description Double Garage Detached, Gravel Driveway, RV Access/Parking
Fence Partial
Community Features None
Roof Type Asphalt Shingle
Porch Balcony(s), Deck
Building
Lot Description Dog Run Fenced In, Fruit Trees/Shrub(s), Garden, Landscaped, Many Trees, Native Plants, No Neighbours Behind, Private, Secluded
Foundation Poured Concrete
Sewer Holding Tank, Other
Water Well
Architectural Style Acreage with Residence, Bungalow
Level or Stories One
Structure Type Composite Siding,Wood Frame
Others
Restrictions None Known
Tax ID 91050219
Ownership Other
Read Less Info
Want to know what your home might be worth? Contact us for a FREE valuation!

Our team is ready to help you sell your home for the highest possible price ASAP
"My job is to find and attract mastery-based agents to the office, protect the culture, and make sure everyone is happy! "
dceglarski@redlinerealestate.ca
7015 Macleod Trail SW #210, Calgary, AB, T2H, Other






