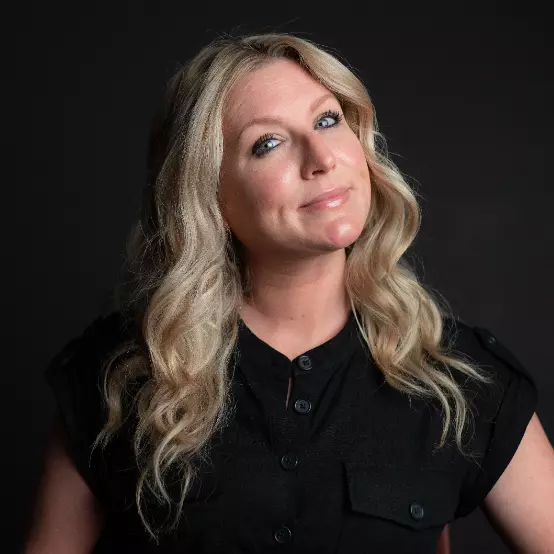$477,139
$477,139
For more information regarding the value of a property, please contact us for a free consultation.
3 Beds
3 Baths
1,465 SqFt
SOLD DATE : 03/11/2025
Key Details
Sold Price $477,139
Property Type Single Family Home
Sub Type Detached
Listing Status Sold
Purchase Type For Sale
Square Footage 1,465 sqft
Price per Sqft $325
MLS® Listing ID A2199146
Sold Date 03/11/25
Style 1 and Half Storey
Bedrooms 3
Full Baths 2
Half Baths 1
Originating Board Calgary
Year Built 2024
Tax Year 2024
Lot Size 5,800 Sqft
Acres 0.13
Property Sub-Type Detached
Property Description
Welcome to The Maeve by CreekWest Custom Homes, a beautifully designed 1,465 sq. ft. lofted bungalow situated on a quiet cul-de-sac. Thoughtfully crafted with modern living in mind, this home offers a spacious and functional layout, includes two bedrooms including the primary bedroom with ensuite on the main floor and an additional bedroom with ensuite upstairs. The heart of the home is the customized kitchen, featuring an upgraded sink, an expanded island, and high-quality plumbing fixtures and hardware. The open-concept design seamlessly connects the kitchen to the dining and living areas, where a gas fireplace with a tiled surround adds warmth and character. The main floor also has an extra half bath and a spacious laundry room. Also the heated double front-attached garage provides ample space for vehicles and storage. Nestled in Beiseker's newest community, The Junction, The Maeve combines modern upgrades with timeless craftsmanship, offering a perfect balance of style, functionality, and comfort.
Location
Province AB
County Rocky View County
Zoning R1
Direction W
Rooms
Other Rooms 1
Basement Crawl Space, Partial, Unfinished
Interior
Interior Features Breakfast Bar, Closet Organizers, High Ceilings, Kitchen Island, No Animal Home, No Smoking Home, Open Floorplan, Pantry, Recessed Lighting, Storage
Heating Fireplace(s), Forced Air, Natural Gas
Cooling None
Flooring Carpet, Tile, Vinyl Plank
Fireplaces Number 1
Fireplaces Type Gas, Great Room
Appliance Dishwasher, Dryer, Electric Stove, Garage Control(s), Microwave, Refrigerator, Washer
Laundry Main Level
Exterior
Parking Features Concrete Driveway, Double Garage Attached
Garage Spaces 2.0
Garage Description Concrete Driveway, Double Garage Attached
Fence Partial
Community Features Park, Playground, Walking/Bike Paths
Roof Type Asphalt Shingle
Porch Deck, Front Porch
Lot Frontage 53.31
Exposure W
Total Parking Spaces 4
Building
Lot Description Back Yard
Foundation Poured Concrete
Architectural Style 1 and Half Storey
Level or Stories One and One Half
Structure Type Stone,Vinyl Siding,Wood Frame
New Construction 1
Others
Restrictions None Known
Tax ID 93311355
Ownership Private
Read Less Info
Want to know what your home might be worth? Contact us for a FREE valuation!

Our team is ready to help you sell your home for the highest possible price ASAP
"My job is to find and attract mastery-based agents to the office, protect the culture, and make sure everyone is happy! "
dceglarski@redlinerealestate.ca
7015 Macleod Trail SW #210, Calgary, AB, T2H, Other






